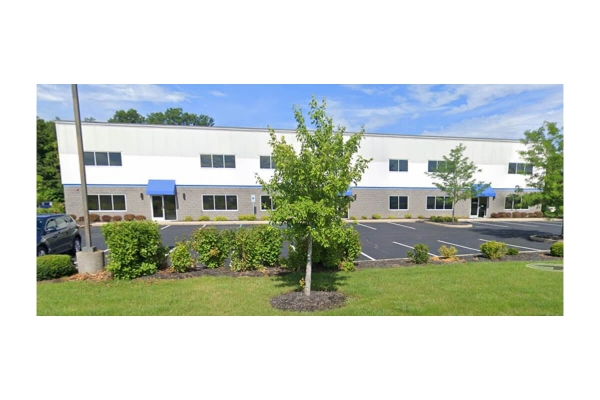Master Plans
The project was it design an outpatient medical campus to be developed in phases. The program included eleven buildings on 18 acres to be visible from Binford Boulevard.
This project was to design a mixed use retail/garden office campus to be developed in phases.
The project was to design a mixed use large box retail/residential campus to be developed in phases.
The Master plans for the Noble West Neighborhood not only presents a current solution that creates a mixed retail/residential campus, but that also offers flexibility for future retail expansion as Hamilton County evolves.
The project was designed a mixed use large box retail/residential campus to be developed in phases.
The project was to design a retail center to be developed in phases that had a strong gateway and town center relationship
The project was to deign a mixed use office warehouse site to be developed in phases.
This project was to design 15 acres dog park and surrounding an animal clinic
This project was to design a retail campus to be developed in phases.
The project was to design an outpatient medical and professional office facility. Associated Builders and Contractors, Award of Honor 2004.
The project was to design an outpatient medical campus to be developed in phases. The program included three buildings on 3.5 acres to be visible Interstate I74.
Additional Peterson Architecture Master Plan Projects
| Project | Location |
| Bedford Retail Center | Bedford, Indiana |
| Central Park | Greenwood, IN |
| Downtown Streetscape Plan | Noblesville, IN |
| Fisher Pointe | Fishers, IN |
| Franklin Crossing | Stones Crossing - Greenwood, IN |
| Hamilton County Comp Plan | Hamilton County |
| Hunzinger Farms | Pendleton, IN |
| Lawrence Common Master Plan | 56th and Pendleton Pike - Lawrence, IN |
| Master Plan | Southeastern Avenue - Wanamaker, IN |
| Olio Road Business Park | Olio + Hwy 69 - Noblesville, IN |
| Promise Road Business Park | Fishers, IN |
| Retail Master Plan | Whitestown, IN |
| Retail Master Plan | Westfield, IN |
| Retail Master Plan | 104th + Olio - Fishers, IN |
| Senior Living Campus | 8 locations Indiana |
| South Side Shoppes | Muncie, IN |
| Woods Edge | Zionsville, IN |













