Peterson Architecture News
- Details
Congratulations to Darren Peterson, who was recently honored with the prestigious Board Emeritus Award by Noblesville Creates at the Celebrate Noblesville Creates fundraiser!
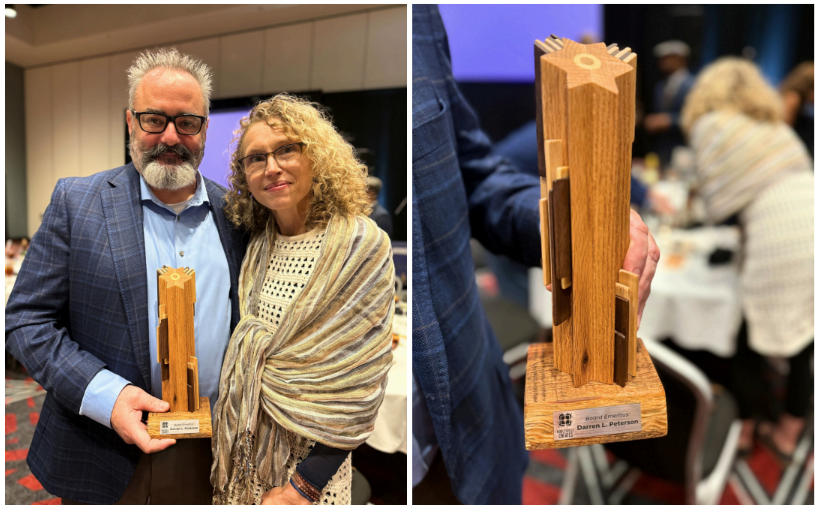
This special recognition honors Darren's incredible 12 years of dedicated service to the organization, including his time as Board President, and his enduring impact on the overall arts community. So proud
- Details
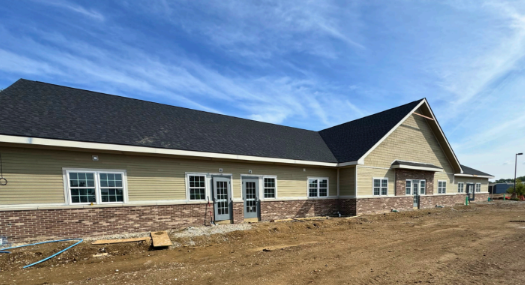
We're proud to be the architects on yet another project with our friends at Kid City USA! Their newest 11,000-square-foot daycare, coming to Avon this winter, will include 10 classrooms and an indoor playscape for children of all ages. Stay tuned for more updates!
- Details
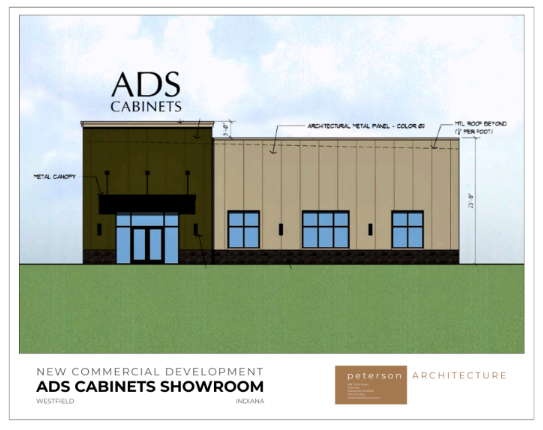
Proud to be the architects for ADS Cabinets newest showroom!
As a trusted name in Central Indiana for over 30 years, we're thrilled to bring their vision to life ADS Cabinets' alongside our talented project partners JRF Construction.
The showroom will be located off SR 38 in Westfield and is set to open Fall of 2026! Follow along for more updates!
- Details
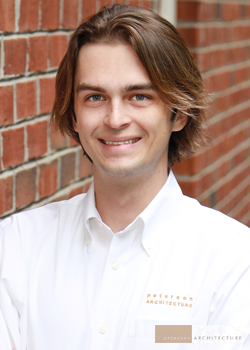 Peterson Architecture is excited to announce the addition of Riley Johnson, Graduate Architect, to its growing team.
Peterson Architecture is excited to announce the addition of Riley Johnson, Graduate Architect, to its growing team.
A recent graduate of the University of Arizona’s College of Architecture, Planning, and Landscape Architecture, Johnson brings a passion for design and a fresh perspective to the team.
"We're thrilled to have Riley join us," said Darren Peterson, Principal Architect and Founder.
“For me, Peterson Architecture felt like the perfect opportunity right out of college,” Johnson shared. “I love the smaller size of the firm and the opportunity to dive right into the projects. I’m especially excited to see my designs come to life for the first time.”
- Details
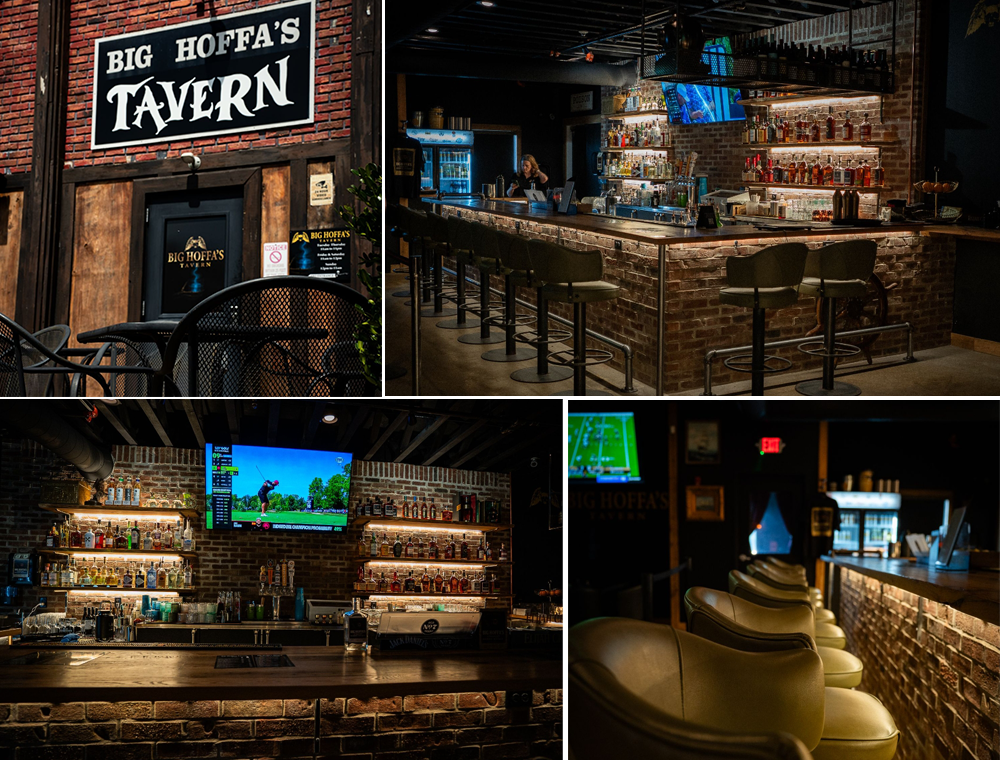 Images Provided by Arwing Creative
Images Provided by Arwing Creative
Big Hoffas Tavern is officially open! Very proud to have been a part of this local gem for all pirate-lovers to come together in a creative, character-filled space. The business that started out as a food truck, has seen so much growth over the years. This 1120sf tavern space has been transformed from the original Big Hoffas BBQ restaurant, to the Big Hoffas Freezery; and now this Tavern, the ultimate transformation to a really unique experience for Hamilton County.
- Details
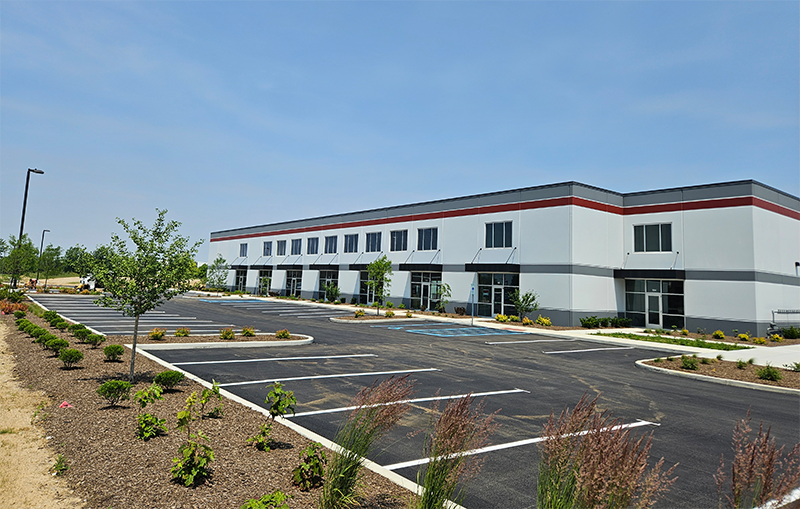
Bergen Business Park includes 2 buildings made up of 23 commercial office/warehouse condominiums in total, located on Bergen Blvd, between Greenfield Ave and E 146th Street in Noblesville. Each space offers the opportunity for a modern storefront entry and a warehouse access in the rear. The larger building is 32,730sf in total and the smaller building is 17,023sf. General Contractor for both buildings was Mattingly Construction.
- Details
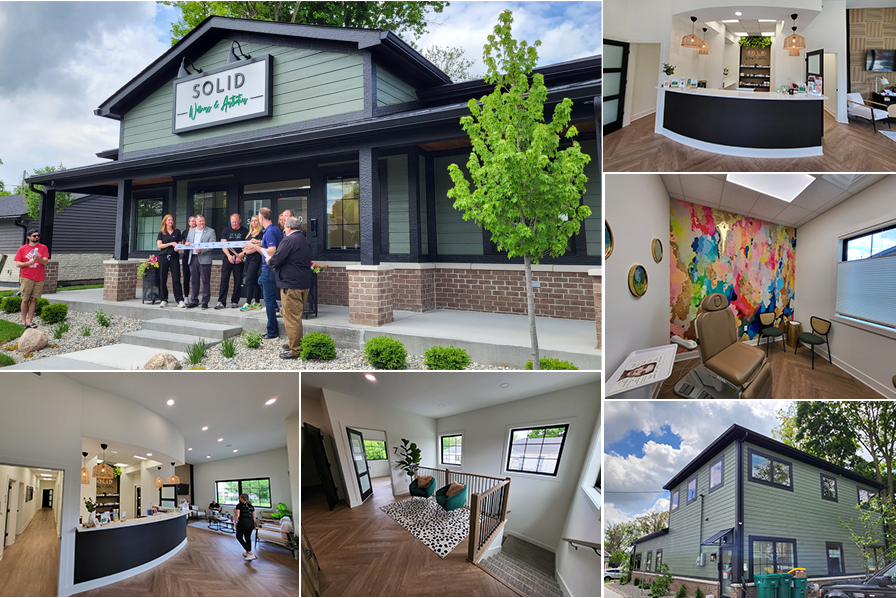
We're excited to show off the recently completed Solid Wellness & Aesthetics, located at 118 Penn St in Westfield! This 3,700 sq ft clinic expands Solid Wellness & Aesthetics' professional services while helping to support community wellness. Its design focuses on creating a modern, energetic, and visually pleasing atmosphere. The two-story building, masterfully built by Sobczak Construction Services, Inc, features a modern fiber cement exterior with a classic brick base and large windows. Inside, you'll find a vibrant and functional space, from exam rooms to offices!(118 Penn St., Westfield, IN)
- Details
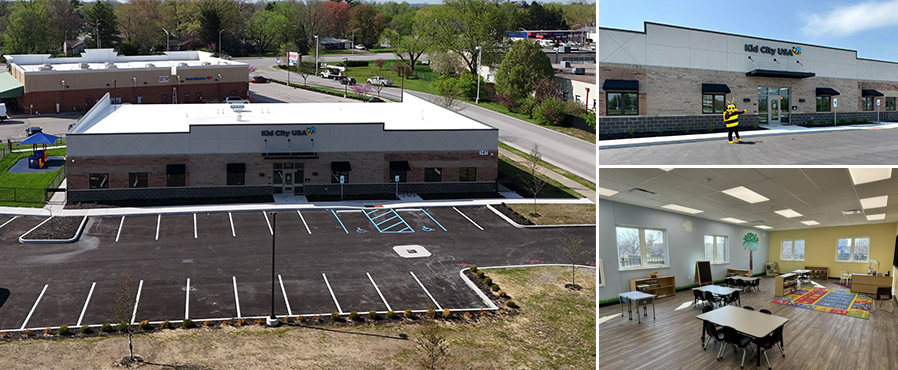
Kid City Plainfield opened in March of 2025, serving kids of all ages from infants to after-school care programs. 10,200sf building (9 classrooms). Peterson was responsible for all architectural design and interior coordination.
- Details
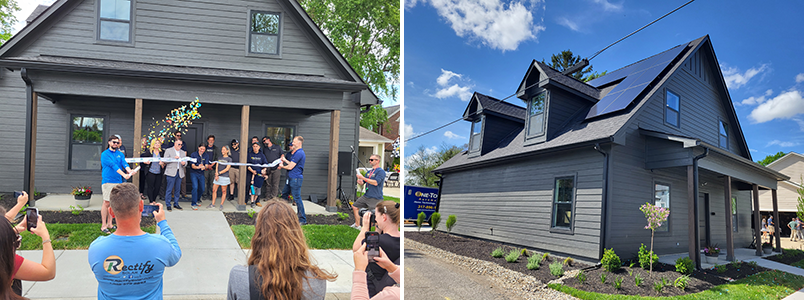
(147 N. Walnut St., Westfield, IN)
One-Touch Automation is a home technology & installation company that constructed this building (largely for storage, conference, and other business-related purposes) next to some adjacent buildings they own to the north, creating a small campus-like pocket near downtown Westfield. The new 2-story building is approx. 3,200 SF, clad in fiber cement, and includes a nice epoxy floor finish on the first floor slab. The high-end technologies and security systems installed at the project site serve a functional purpose, while also exemplifying their expertise in the field. This includes audio, video, and security features, such as facial recognition to facilitate building access. The building is also equipped with solar panels, which provides electricity for the new building, in addition to, their existing/adjacent facilities.
- Details
Step inside the new Dental Spa Indianapolis! We're thrilled with the end result of this project and are grateful we could help bring this vision to life. What's your favorite detail?
Peterson Architecture is proud to have provided the comprehensive architectural plans for DentalSpa Indianapolis.
A special shout out to Marta Sweitzer for the beautiful interior design work!

- Details
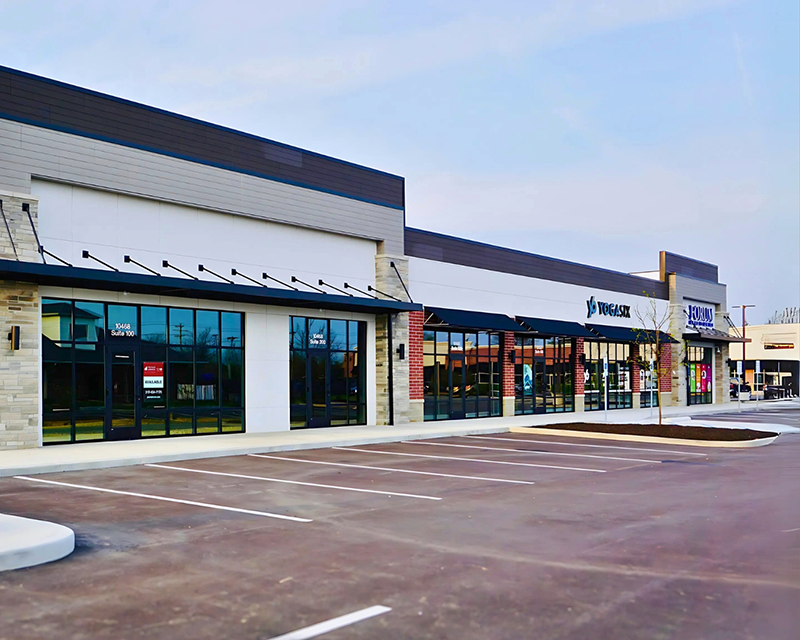
From empty lot to vibrant business hub, we're proud to be the architect for the newly completed Geist Shoppes. Our team looks forward to seeing how this retail corner brings exciting new business and energy to the neighborhood.
- Details
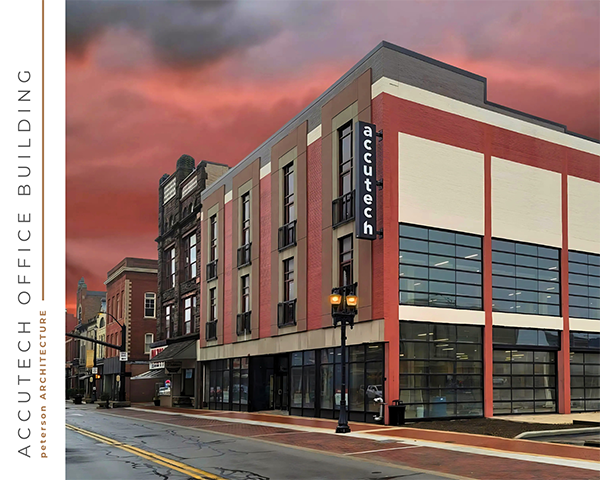
We're proud to have helped transform an abandoned retail shop in Muncie, IN, into a vibrant mixed-use hub. Now home to Accutech’s cutting-edge office space, along with a coffee shop and retail on the ground level, this project blends preservation with modern innovation—bringing new energy to an urban space once left behind.
View More Featured Projects
- Details
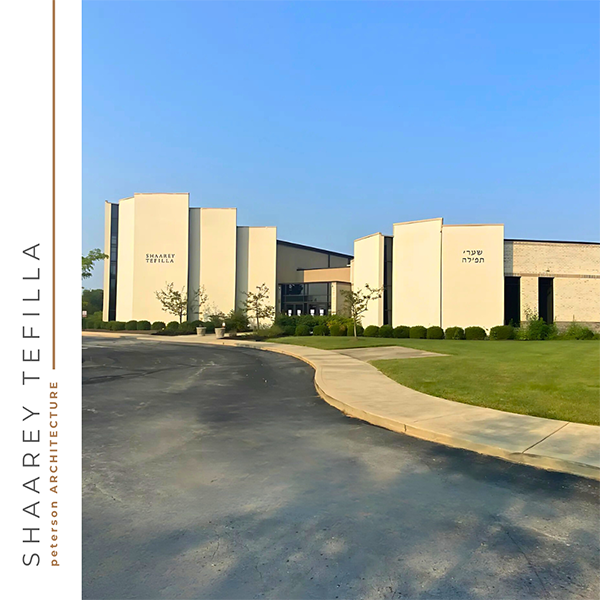
When designing a place of worship, it is essential to create a space that embodies tradition, comfort, and reverence. The Shaarey Tefilla temple reflects the rich history and traditions of Judaism while also standing as a distinctive part of Carmel’s cityscape.As a congregation transitioning to a new community, Shaarey Tefilla sought a synagogue that would balance a unique identity with meaningful traditional elements.
Click here to view the full project
- Details
We're thrilled to announce the grand opening of The Picklr's new 57,000-square-foot location in Noblesville! The facility features 19 indoor pickleball courts with grandstands, a mezzanine viewing area, a full pro shop, and a private event space. We look forward to seeing our community enjoy this exciting new space!
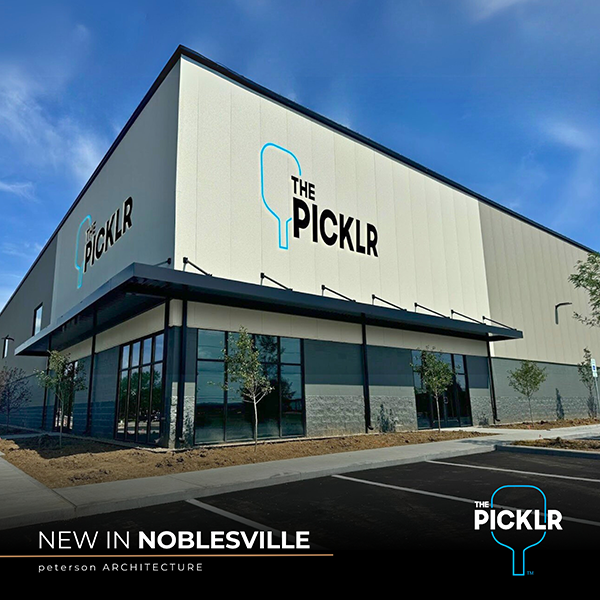
- Details
After deciding to expand and update its original location, Big Hoffa’s quadrupled their space, adding unique interior elements throughout to enhance the guest dining experience. Our team had a blast working with Big Hoffa’s BBQ and Kort Builders to help bring this vision to life. Be sure to stop by and support this locally-owned gem!
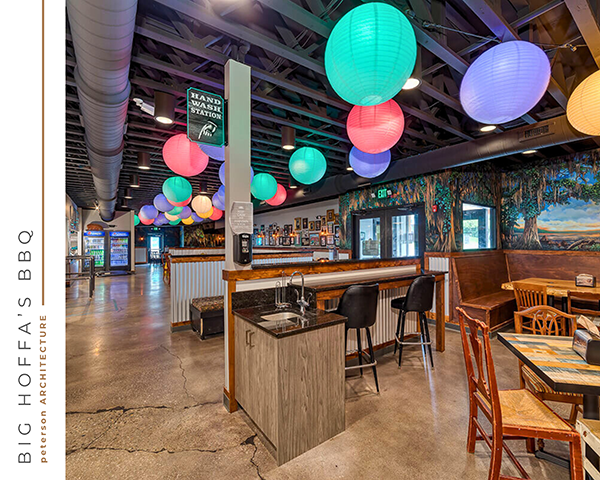
- Details
We’re pleased to support Keep Noblesville Beautiful in their latest beautification efforts at 191st Street and Little Chicago Road roundabout. It’s always a joy to assist them in bringing more life to our city, and we hope you love this project as much as we do. If you’re in the area, be sure to stop by and check it out or learn more by visiting www.keepnoblesvillebeautiful.org.
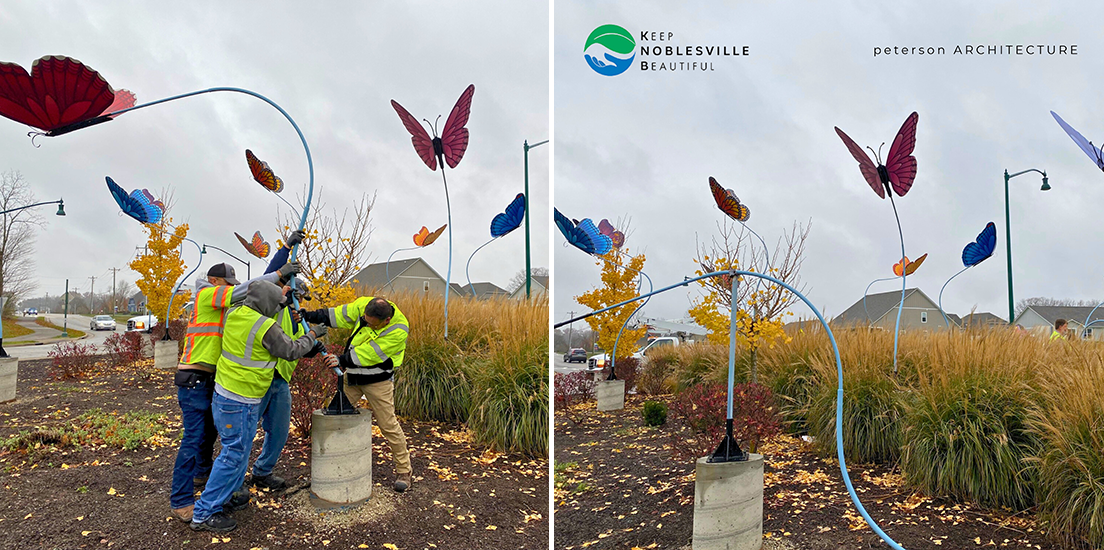
- Details
Yoga6, a boutique yoga studio, is coming soon to Geist Shoppes in Fishers! Featuring a spacious studio, open community space, and sleek modern interiors, this new location (under construction by Kort Builders) is on track for completion in January 2025.

- Details
Green Touch Services is preparing to move to their new home in this 2-story mixed use building in McCordsville. Their office team is moving into the first floor with employee apartments on the second floor. The new facility, along with providing their company space for growth, will feature an outdoor patio space accentuating this blend of modern farmhouse style into the character of the McCordsville railroad corridor. MacDougall Pierce Construction, acting as the general contractor, is expecting to complete the building just after the first of the new year!
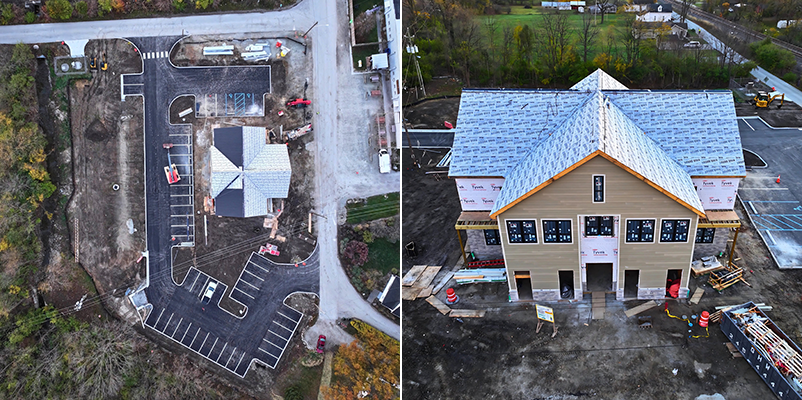
- Details
Kid City Daycare is opening its newest location on E Southport Rd at S Franklin Rd in Indianapolis. The 11,000sf building will have 9 classrooms ranging from infant to after-school care for 145 students.
As the Architect of Record for this newest Kid City location, we designed this unique building to be consistent with the community's architectural standards, and an interior designed to provide a safe and functional environment for the kids to play and learn.

- Details
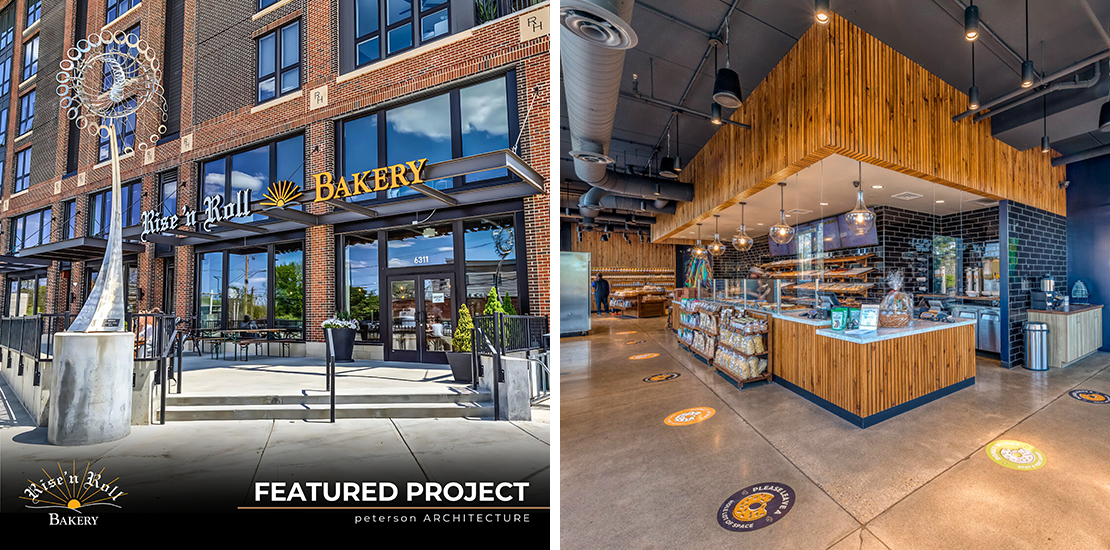
Rise'n Roll Bakery in Westfield, Indiana is approximately 1,600 sq. ft. This is our fourth collaboration and third current location (Broad Ripple was relocated to Nora).
The interior is simple, yet modern. We strived to create a warm, friendly atmosphere with stained wood accents throughout the space along with other natural elements. Much of the interior is designed to showcase the wonderful, homemade baked goods and other products with lighted shelving and display tables.
About Rise'n Roll Bakery
Big ideas have small beginnings. Rise’n Roll’s history began in 2001 in Shipshewana, Indiana. A young Amish couple began baking recipes handed down in the woman’s family for generations. They sold baked goods from their front porch.
Over the years, they worked on perfecting the recipes, until in 2004 they opened the first Rise’n Roll Bakery in Middlebury, Indiana. The original bakery did not use any electricity, refrigeration, or modern technology. All of the mixing, sheeting, and prepping was done entirely by hand.
In 2009, the Amish owner sold the company to a non-Amish family. The new owners moved the bakery into a much larger facility. The original Amish owner stayed employed at Rise’n Roll and franchising began.
Still doing things the “old fashioned way”, and blessing customers, one at a time.
For more information please visit https://risenroll.com/
- Details
Watch our project with Qdoba in McCordsville, Indiana unfold from concept to completion!
Huge thanks to Thomas English Real Estate for sharing this incredible time-lapse with us!
- Details
Tasked with designing a modern facility with flexibility for future expansion, the Peterson Architecture team helped transform this site into a state-of-the-art outpatient surgery center which includes two operating rooms, surgery center, radiology, and a mobile linear accelerator.
Click here for more information on healthcare building design projects.
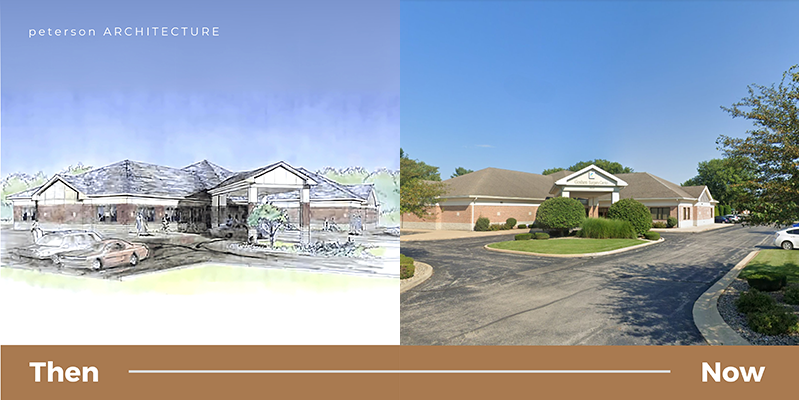
- Details
Did you know Peterson Architecture offers interior design services? Our team of experts create stunning and functional environments tailored to your unique needs, collaborating with you along the way to ensure your space best refl ects you and your brand. Interested or simply want to learn more? Reach out to us!
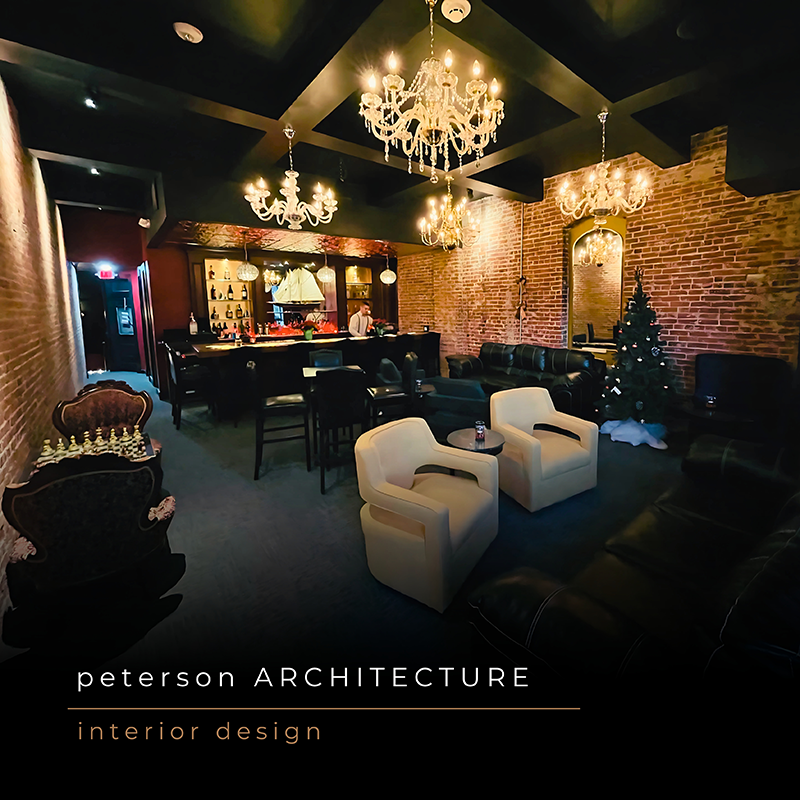
- Details
Celebrate World Architecture Day with us! Explore Peterson Architecture's five must-see Indiana landmarks, showcasing the beauty and innovation of our state's unique architecture:
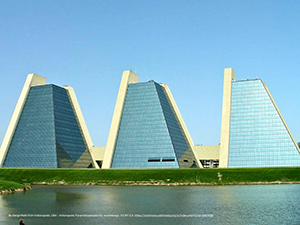 The Pyramids At College Park
The Pyramids At College Park
Depauw Boulevard & Purdue Road (Route 34), Indianapolis IN
The Pyramids at College Park, designed by acclaimed Roche-Dinkeloo & Associates, are a testament to form and function in design. These timeless structures now house some of the city's most notable companies and organizations, showcasing the enduring value of their original design concepts.
Indiana State Capitol
 200 W. Washington St. Downtown Indianapolis, IN
200 W. Washington St. Downtown Indianapolis, IN
Unchanged since 1888, visitors can immerse themselves in the timeless beauty of the Indiana State Capitol’s renaissance revival civic architecture.
Historic Monroe Allison House
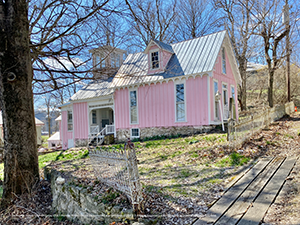 TEMPORARILY CLOSED - Metamora, IN
TEMPORARILY CLOSED - Metamora, IN
Featuring a rough-hewn stone base, gabled roof, decorative wooden trim, and Gothic-arched windows, this Gothic-revival-style residence has been nicknamed the gingerbread house by locals due to its unusual architecture.
The Monroe Allison House, listed on the National Register of Historic Places, was handcrafted by carpenter Monroe Allison in the 1870s. It is said that he would float any extra building materials from his jobs down the Metamora canal to build additions to the house.
Scottish Rite Cathedral
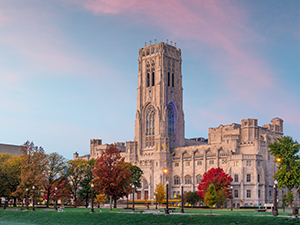 650 N. Meridian St., Indianapolis, Indiana
650 N. Meridian St., Indianapolis, Indiana
Designed by architect George F. Schreiber in 1926, this Neo-Gothic gem located in Downtown Indianapolis has been named one of the finest examples of its architectural style. The cathedral features an intricate facade and a soaring 212-foot gothic tower housing a 54-bell carillon. Step inside for a guided tour Monday - Friday and explore all of the ornate details within!
Indiana Repertory Theatre
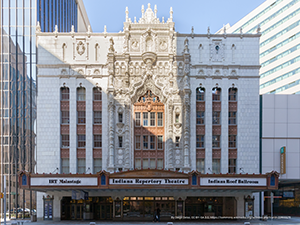 140 W Washington St, Indianapolis, IN
140 W Washington St, Indianapolis, IN
A six-story masterpiece of Spanish Baroque architecture, the Indiana Repertory Theatre shows off a beautiful blend of ornate details and perfect symmetry.
________________________________________
Want to see more? Follow Peterson Architecture on Instagram and Facebook (@petersonarchitecture) for local #PAPlacesToGo gems you won't want to miss.


