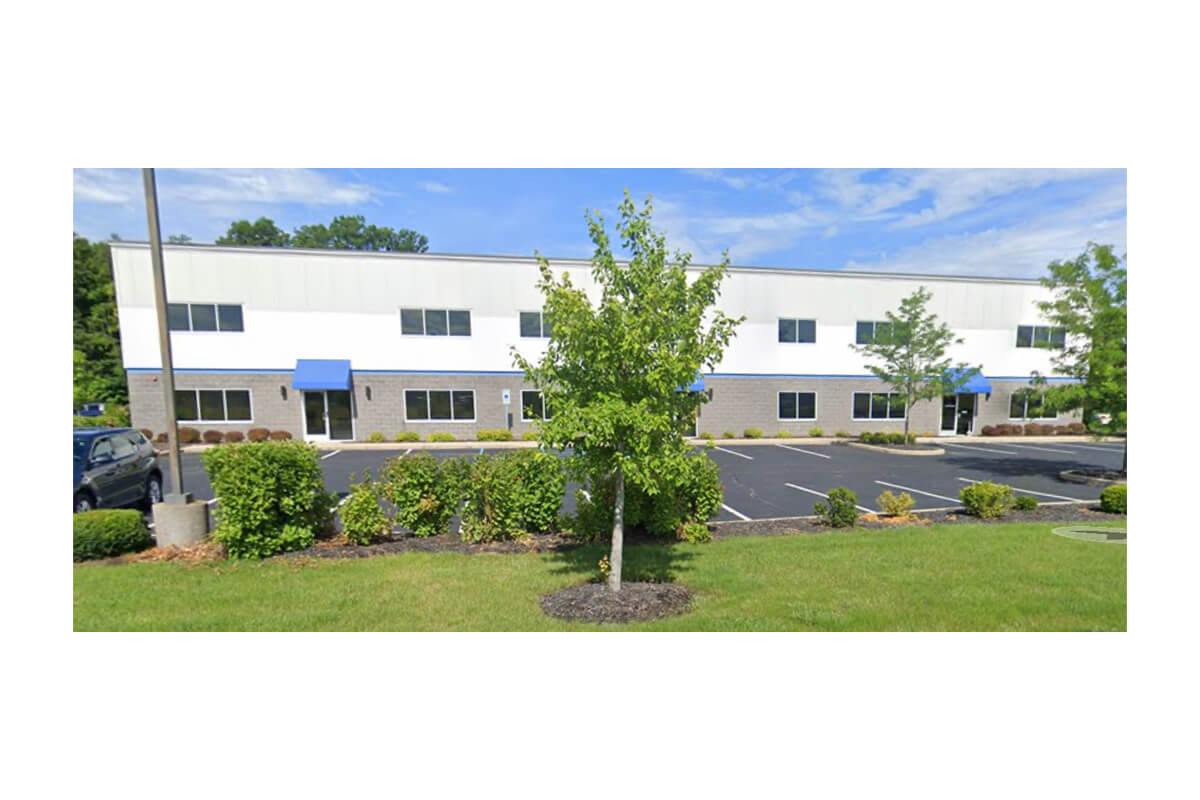Pleasant Street Business Park
Listing Details
Square Footage
Approximately 10,000 sq. ft. per acre.
Construction
Steel frame structure and a variety of exterior finishes to match the Overlay and PUD requirements.
Challenges:
The major design challenge was to design an efficient site plan, that allowed for future flexible expansion of the tenants and future buildings. The design was to maintain a strong relationship with the city of Noblesville.
The project was to deign a mixed use office warehouse site to be developed in phases.
Additional Peterson Architecture Master Plan Projects
| Project | Location |
| Bedford Retail Center | Bedford, Indiana |
| Central Park | Greenwood, IN |
| Downtown Streetscape Plan | Noblesville, IN |
| Fisher Pointe | Fishers, IN |
| Franklin Crossing | Stones Crossing - Greenwood, IN |
| Hamilton County Comp Plan | Hamilton County |
| Hunzinger Farms | Pendleton, IN |
| Lawrence Common Master Plan | 56th and Pendleton Pike - Lawrence, IN |
| Master Plan | Southeastern Avenue - Wanamaker, IN |
| Olio Road Business Park | Olio + Hwy 69 - Noblesville, IN |
| Promise Road Business Park | Fishers, IN |
| Retail Master Plan | Whitestown, IN |
| Retail Master Plan | Westfield, IN |
| Retail Master Plan | 104th + Olio - Fishers, IN |
| Senior Living Campus | 8 locations Indiana |
| South Side Shoppes | Muncie, IN |
| Woods Edge | Zionsville, IN |










